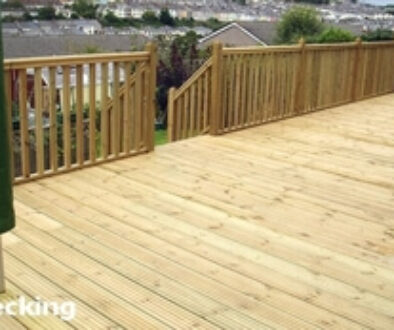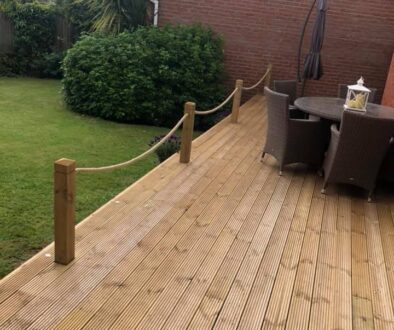Do I Need Planning Permission for Decking in the UK?
Renovation projects and extensions are common building projects that require planning permissions in the UK. But when you intend to build a deck giving your lawn an extra lift, it is a question whether you need to seek planning permission from your local government.
Adding a deck to your property offers huge benefits. That deck could be attached directly to your home, like a porch, a terrace, or a balcony. But these examples are all connected to your house and a deck may serve as a standalone extension.
The benefits of decking:
- Extends your outdoor living
- Provides a multi-functional and comfortable space where you can spend time
- Perfect for accepting guests and friends
- Increases your home’s value
- Solution for uneven and problematic landscapes
- Enhances your creativity
- Can have planning permissions or not based on some factors
Deck Building Conditions
Decking structures are either a stand-alone installation or an extension directly connected to your interior home but is an outdoor living space. In most cases, planning permission is not required for decking if you meet certain requirements.
- Platform height’s maximum is 30 centimetres
- When adding a railing, it should not be taller than the property’s fence
- Wherever you are placing the deck, adjoining or standalone, it shouldn’t reach the size the half of your entire property
Violating these conditions will have had to comply with planning permits.
- If you plan to build a deck with its platform higher than 30 centimetres
- If it’s going to affect your neighbour’s property or privacy
- If the deck serves as an extension that will cover more than half the size of your entire property
What are the conditions for building a taller deck?
Building a deck entails corresponding responsibilities. You have to comply with local requirements and building permits. A raised deck is a part of a property, and if you exceed the specifications that doesn’t require a planning permit, then it’s going to be a smooth project.
Good thing about decking is that it resolves certain complications on your landscape. Uneven slopes can be corrected, soft grounds can be fortified, and if it requires a lot of digging, this is to ensure that the foundation for the deck is sufficient.
If you plan to build a taller deck, then you need the split-type level that will imitate a terrace or balcony, but not as high as them. A terrace is characterised as a flat and wide open space and usually attached to multiple points in the house.
Planning permission is only needed when you exceed the legal requirements for your deck platform build in terms of height and size.
Where should you seek help for?
Go to your municipal or city hall’s planning office. Certain applications must be filled up or you may inquire through your local government in the UK for the specific steps.
In order to get approval, you should explain everything how you want to build the deck. Just answer all the questions, and your transparency will help you get a permit fast.
Also, prior to securing a planning permit, it is advisable to inform your neighbours, especially the one adjoining your home, to help lessen the burden if in case you encounter complications in the permit.
Some homeowners would object to your intention to build a deck when it could pose a harm to their property. If the work needs a lot of digging and groundbreaking, it could affect adjoining properties. In this case, their refusal for you to obtain a permit is high. Explaining to them the safety and the specifics of your planned deck will help ease your permit application since your neighbours could refer you.
Final words
When all else is ironed out, you can proceed to either secure a permit or an application of approval. You will apply this document to the Building Regulation Approval if your structure is more than the required. Because people in the government who specialise in this matter, usually the engineering department, would know about the safety issues of your planned deck installation. Whether you plan to add stairs or railing, these are common issues to talk about.
For more information about planning permits, specialists in Bristol Decking Pro can guide you and help you. Reach out to us and one of our representatives will address your concern.



